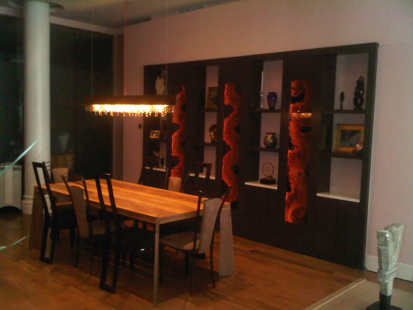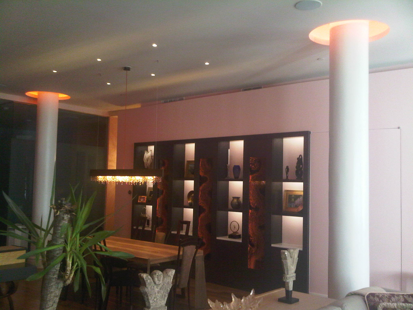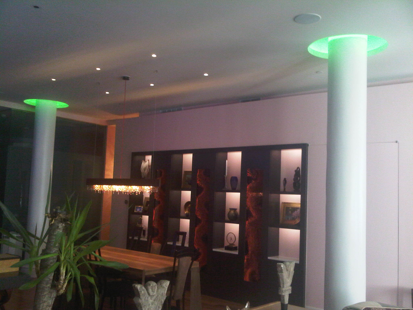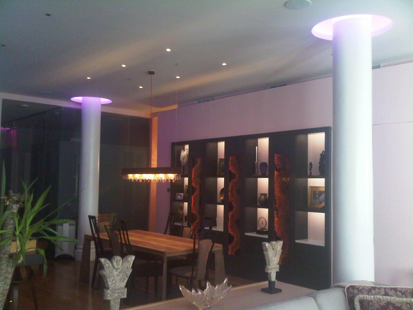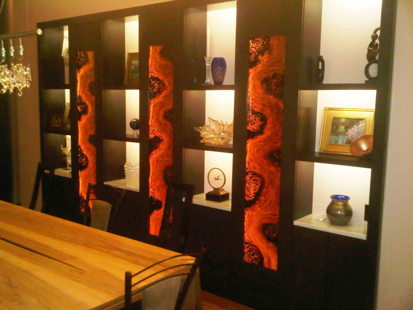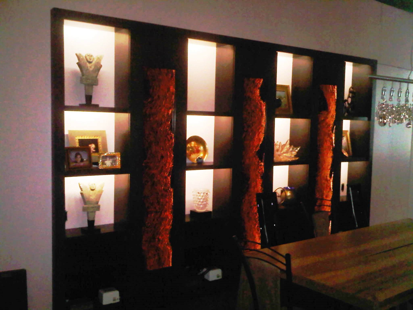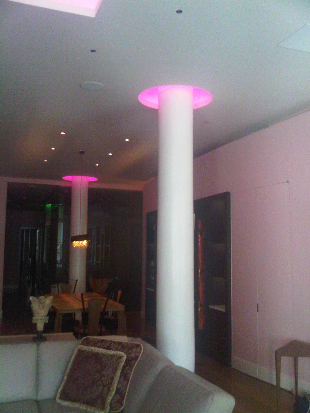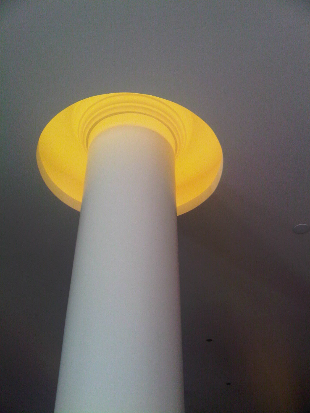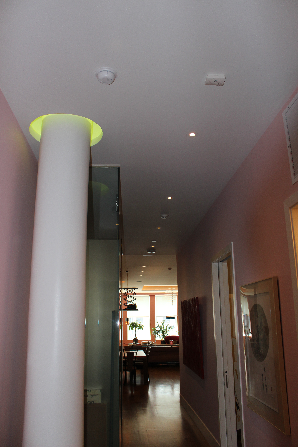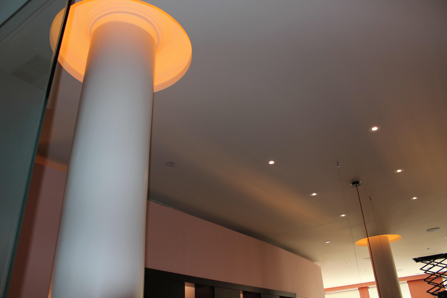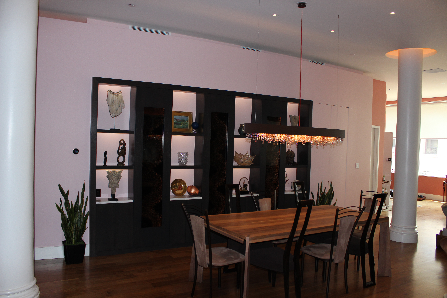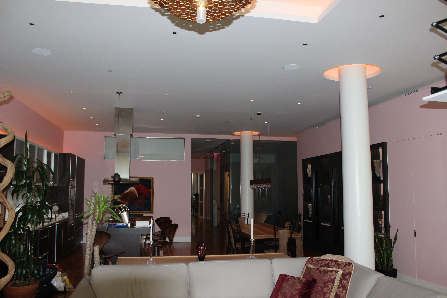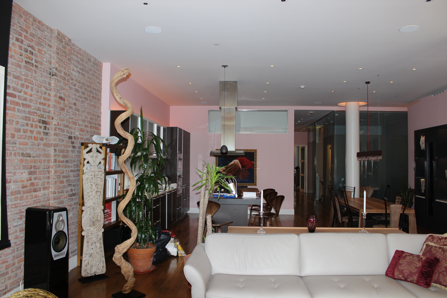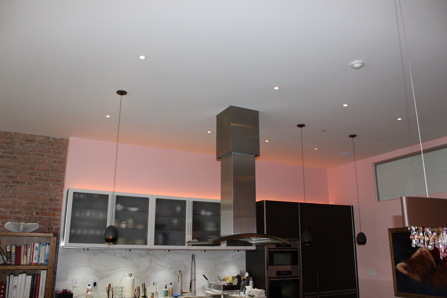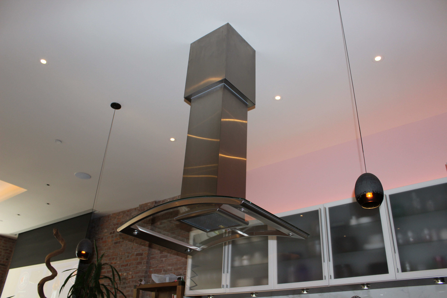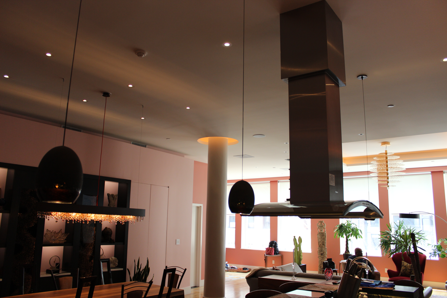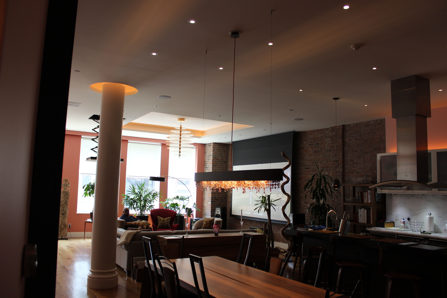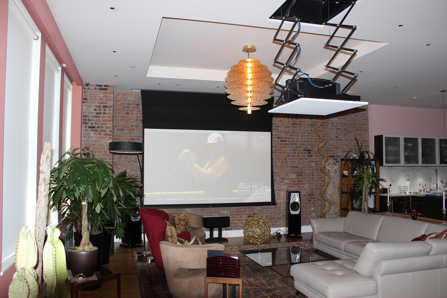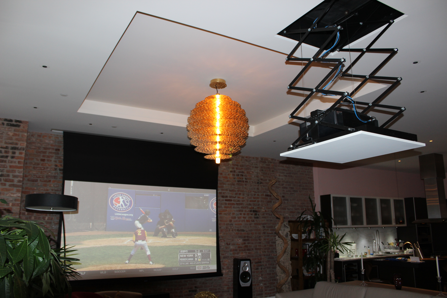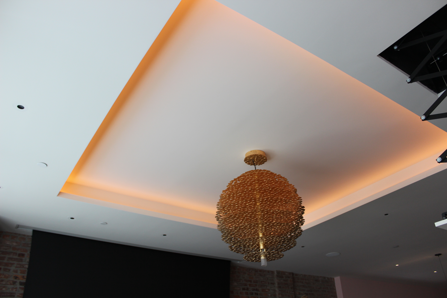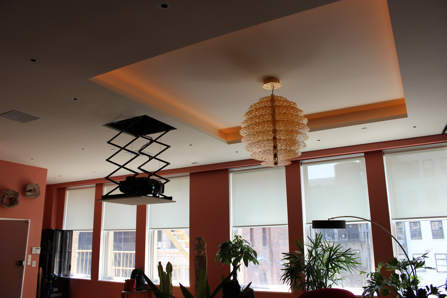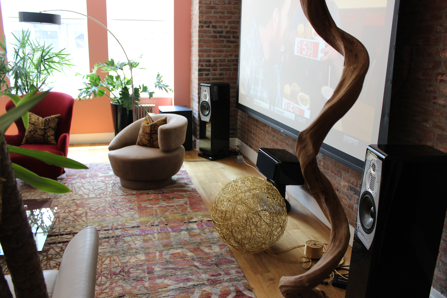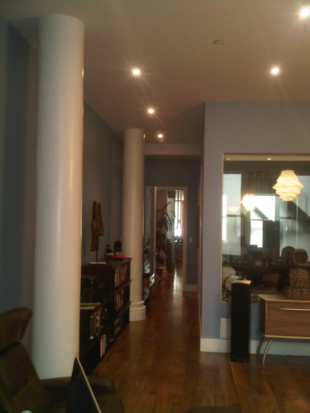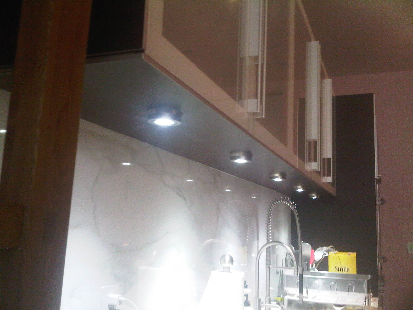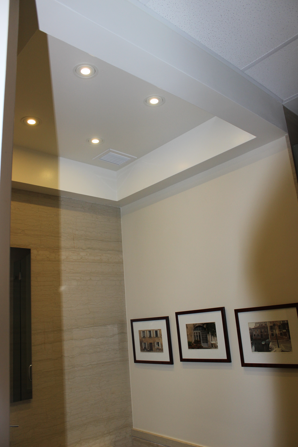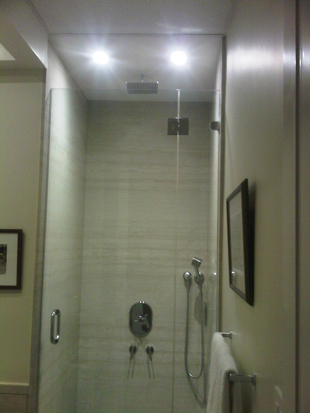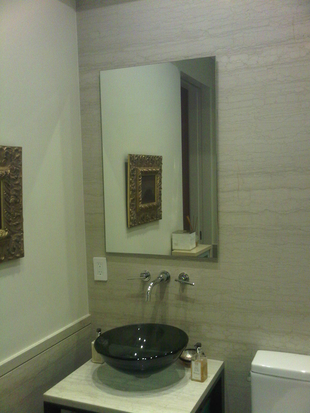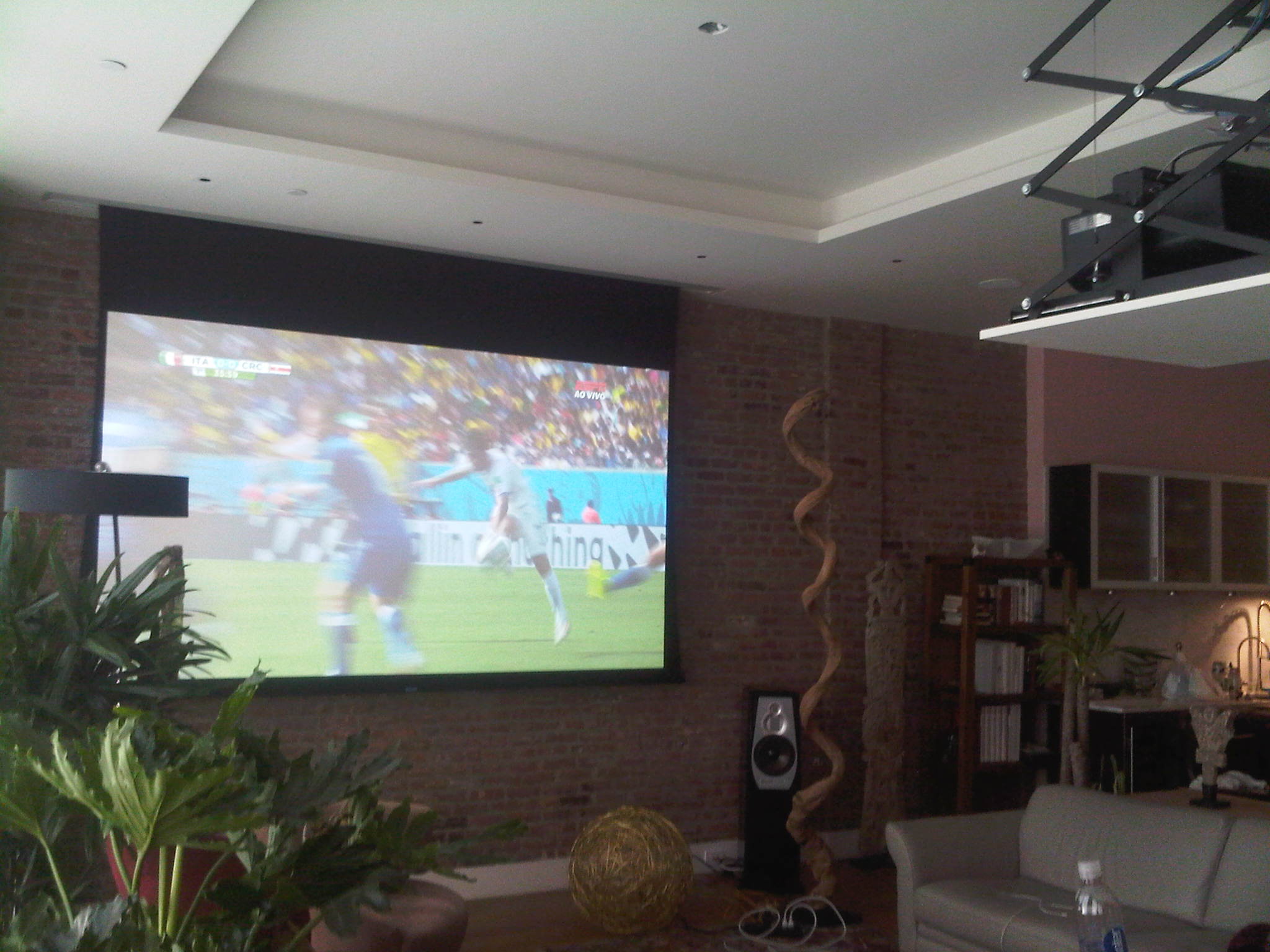Design/Construction/Consulting
LESORCO
LESORCO
17 St Loft
Responded to owner's request for water fall display. Contacted vendor, reviewed and coordinated design and managed entire process from production to delivery and installation. Analyzed owners's concerns of poor lighting and HVAC system left over from previous residency. Inspected existing conditions of mechanical system, obtained and reviewed as-build drawings to determine required design elements affecting inadequate performance. Coordinated design of improved HVAC systems with addition of needed components; selected and customized cook top exhaust hood. Re-designed reflected ceiling plan with selection and placement of new light fixtures, AV components. Utilized existing columns to create cove lighting effect. Incorporated client's demands and selection of light fixtures purchased by owner. Enhanced lighting of closets and utility space. Coordinated design and installation of Light Control System for entire residence. Worked with owner's selected vendors to improve Wi-Fi, Audio/Video, Video Intercom, Alarm. Designed Laundry Room Cabinetry for best use of space. Selected new radiators improving interior design. Supervised construction and punch list work. Coordinated and managed moving out and return.
