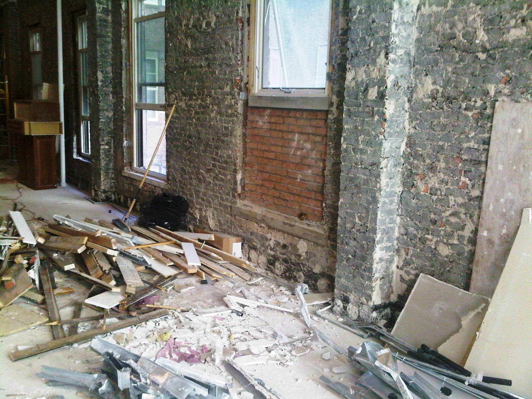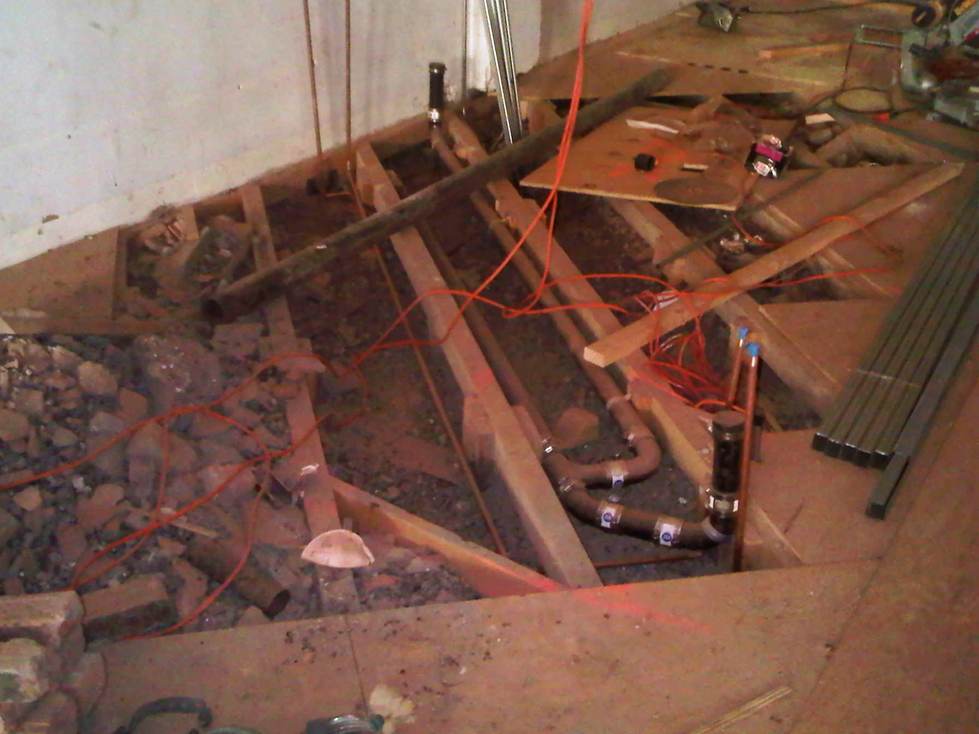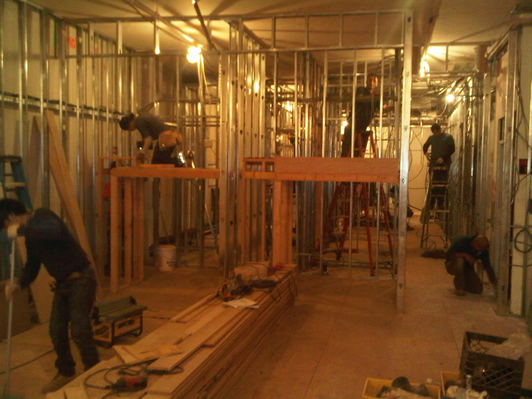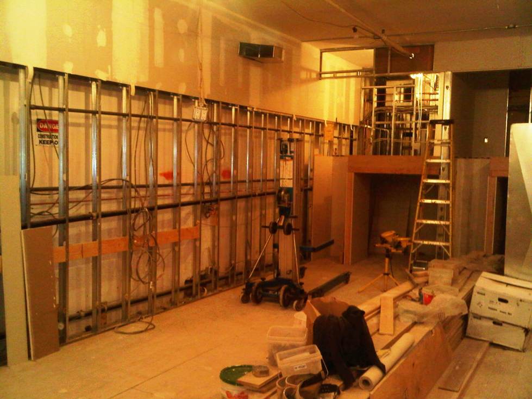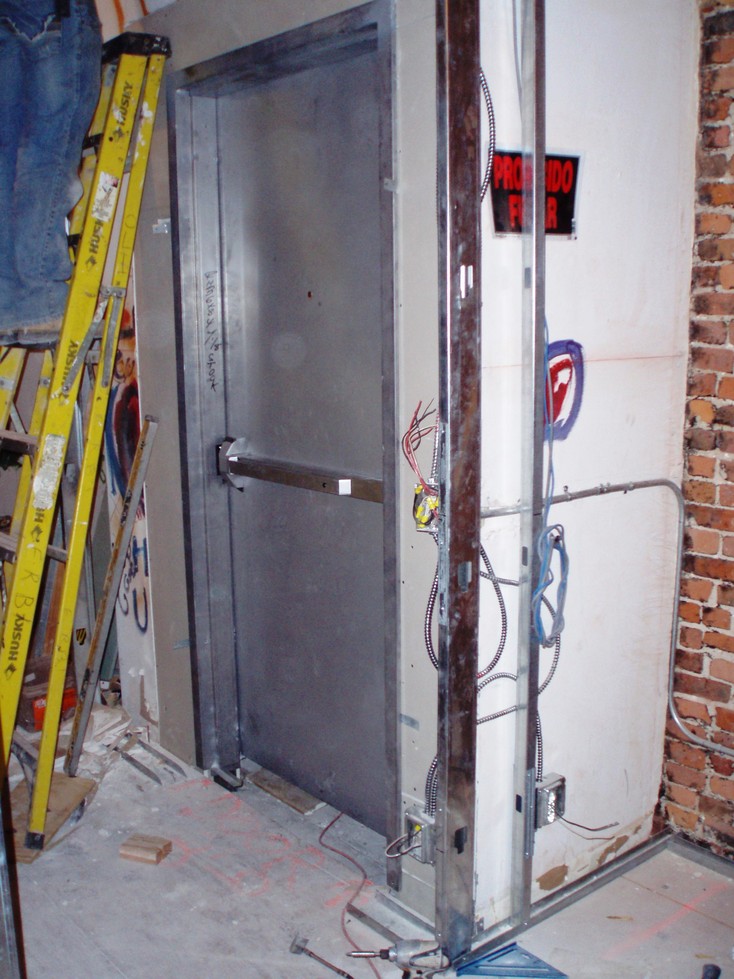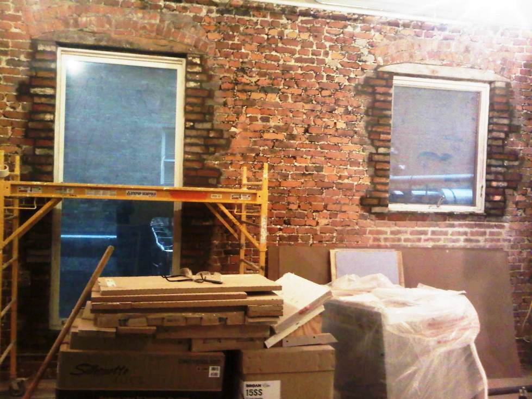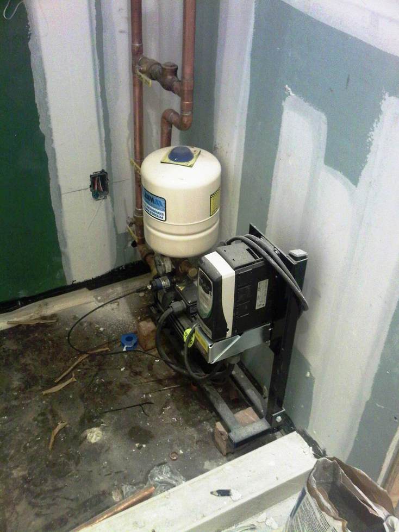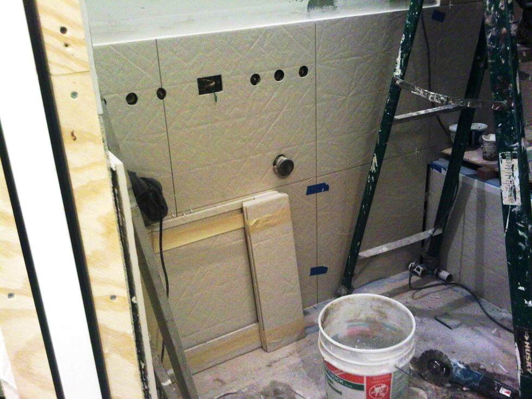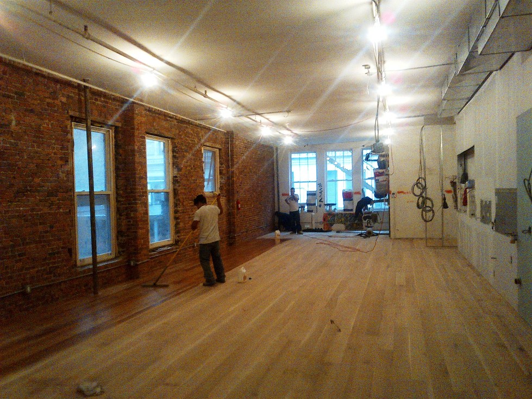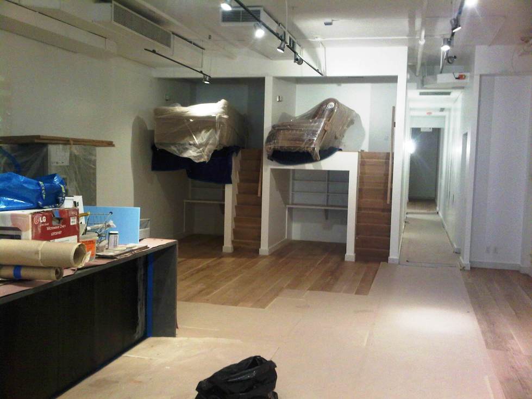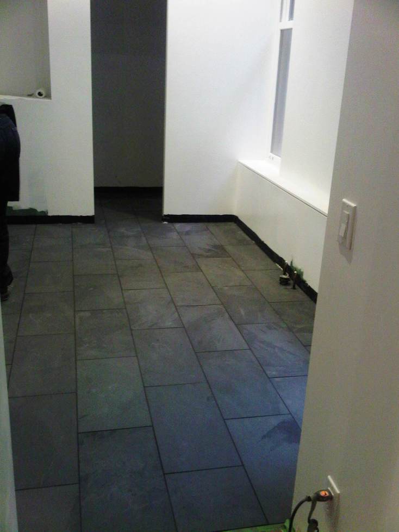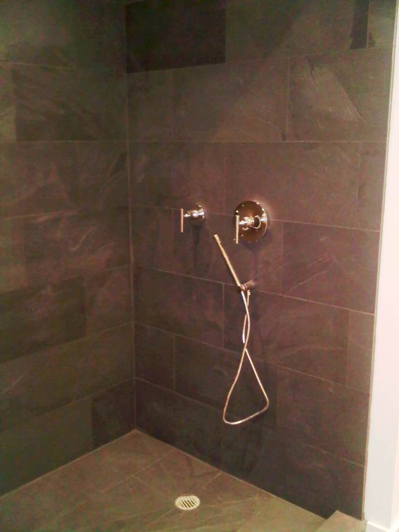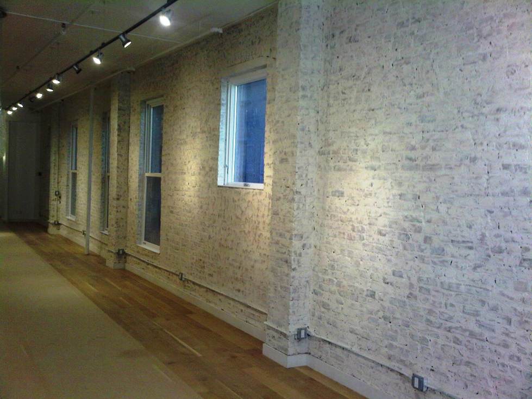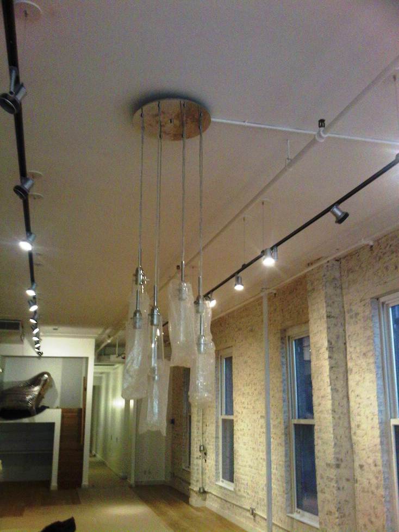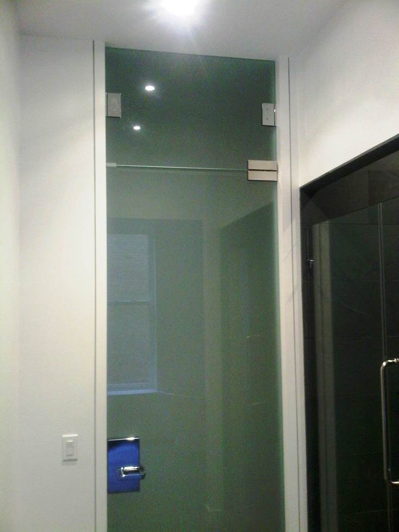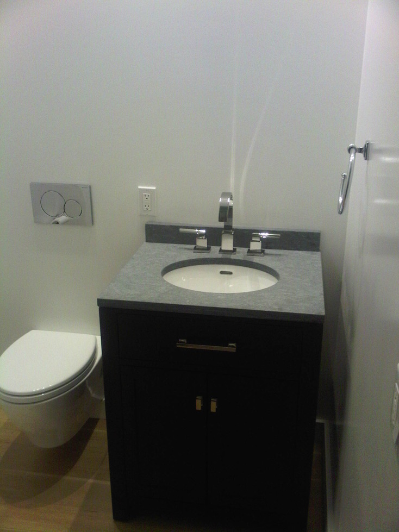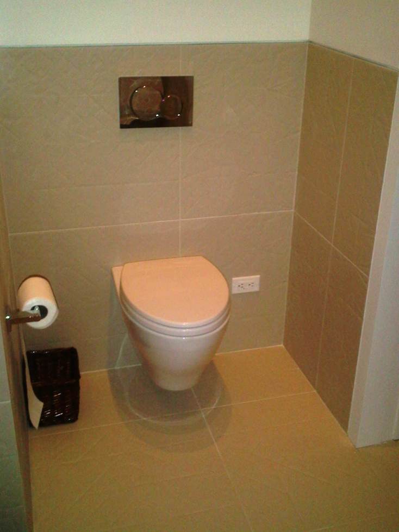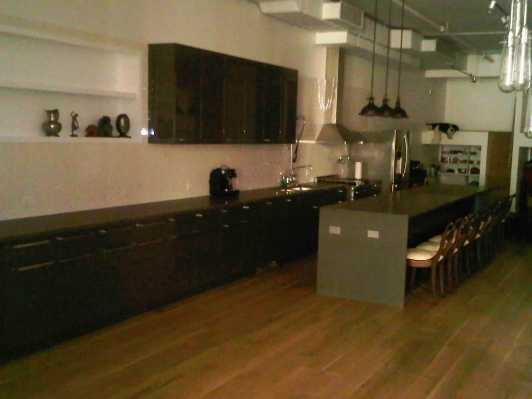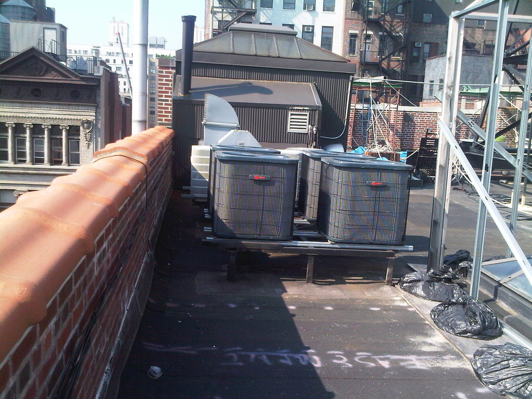Design/Construction/Consulting
LESORCO
LESORCO
East 18 St
Provided construction management services. Cleared constructability issues with project design team to gain Board's approval for work. Coordinate completion of project documentation with architect and engineer. Supervised gut rehab of 2,500 SF Loft space. Extensive leveling, secured sub floor system to existing steel beams. Coordinated replacement and reposition of elevator frame to line up with leveled floors. Scope included installation of 6" wide wood flooring, 2 baths, powder room, open Dining/Kitchen area, new appliances, Laundry Room, new Landmarks approved windows. Split HVAC system, water booster pump, power upgrade, custom mill work. Coordinated special inspections and sign off(s).
